Featured Projects

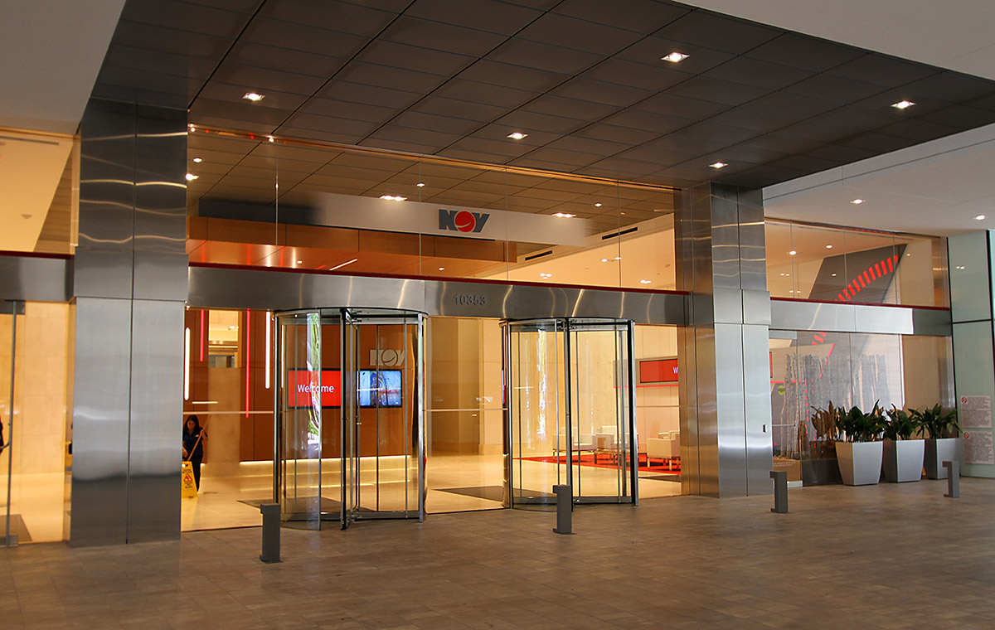
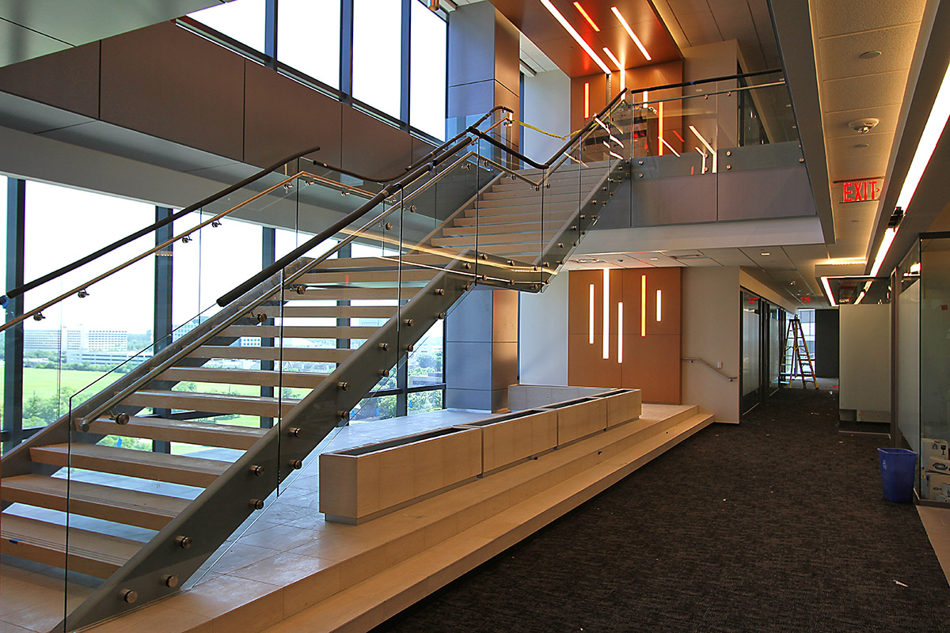

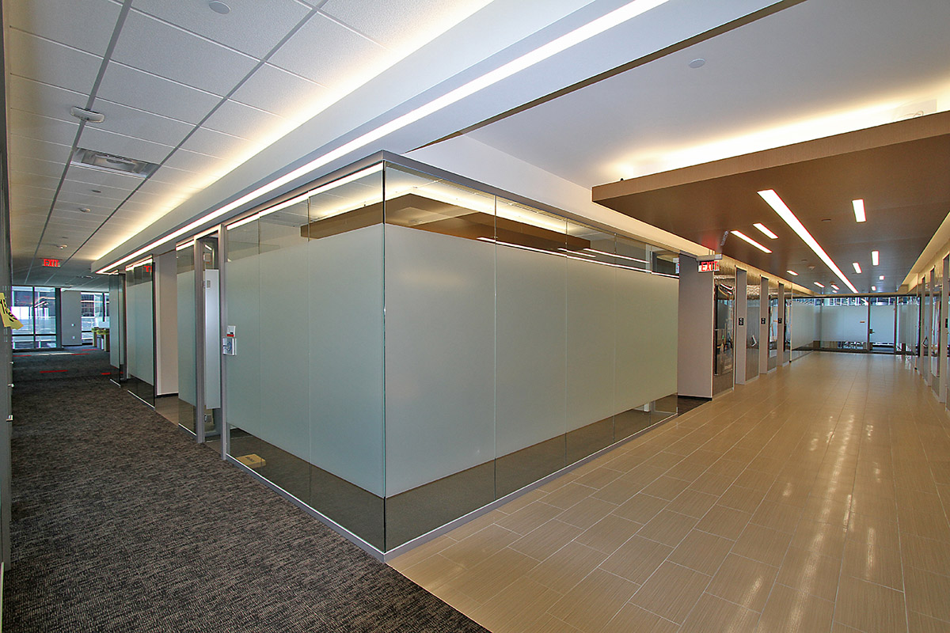
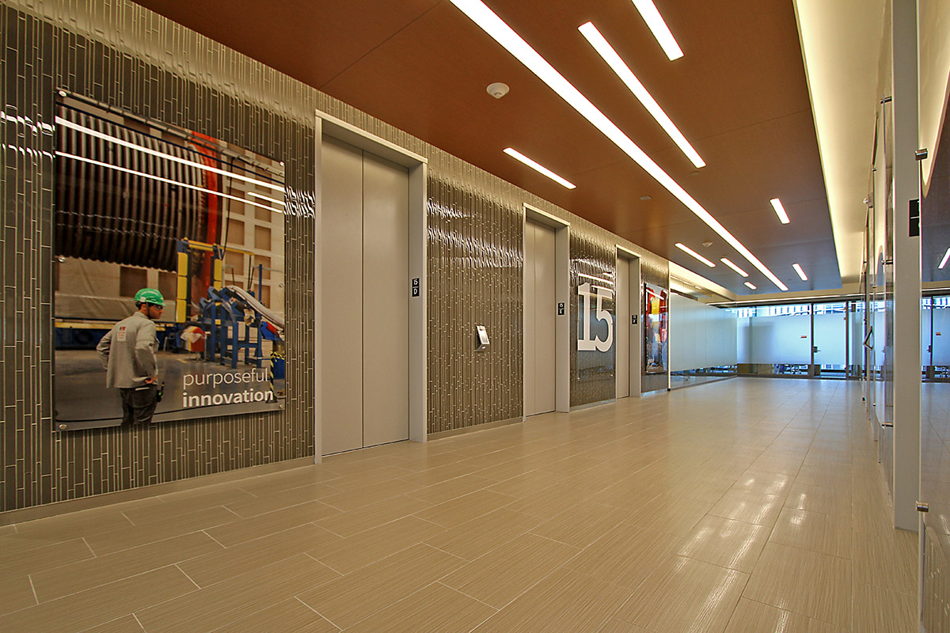
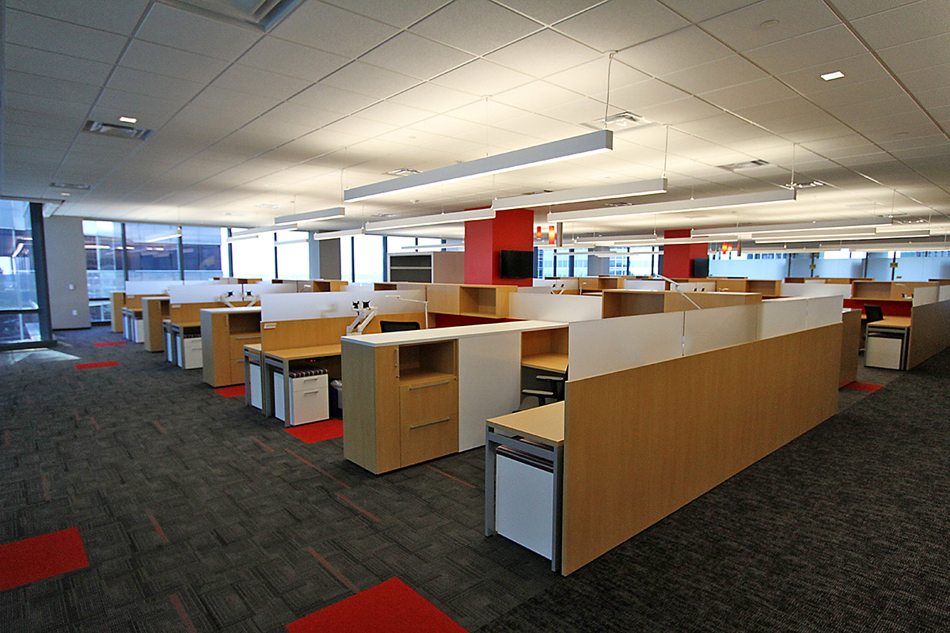
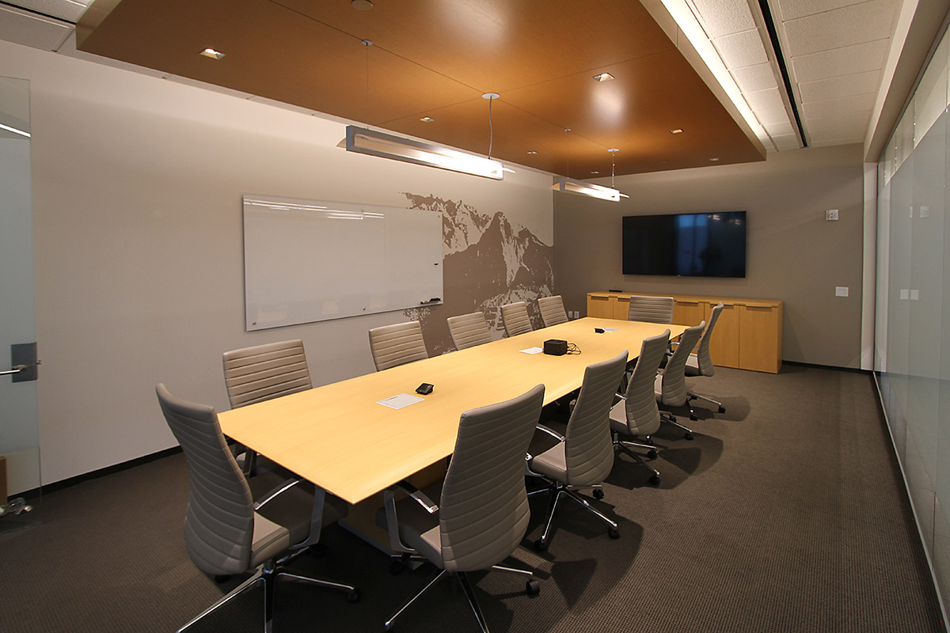










NOV Tower
The NOV Tower at 10353 Richmond Ave in the Westchase District of Houston is the new corporate headquarters for a segment of Stone Construction’s largest client, National Oilwell Varco. Stone Construction was tasked with the complete interior buildout against extremely tight deadlines that carried potential liquidated damages of $1 million a month.
Highlights:
- Over 400,000 SF of Class A, LEED Gold certified, corporate interiors.
- Delivery within 6 months.
- “Global Café” with multi-station cafeteria and full kitchen

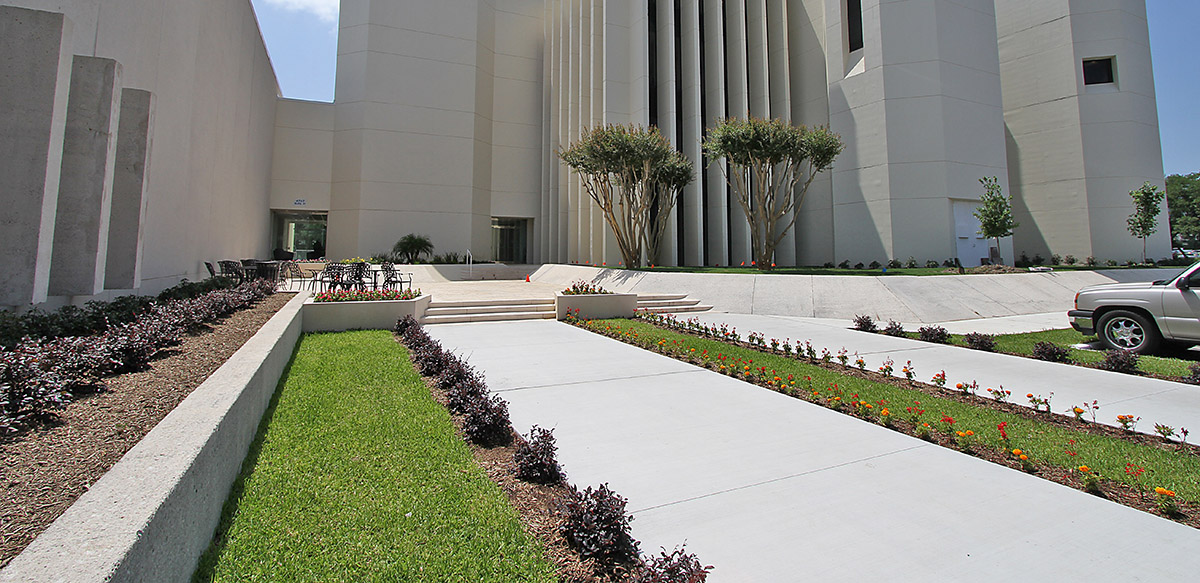
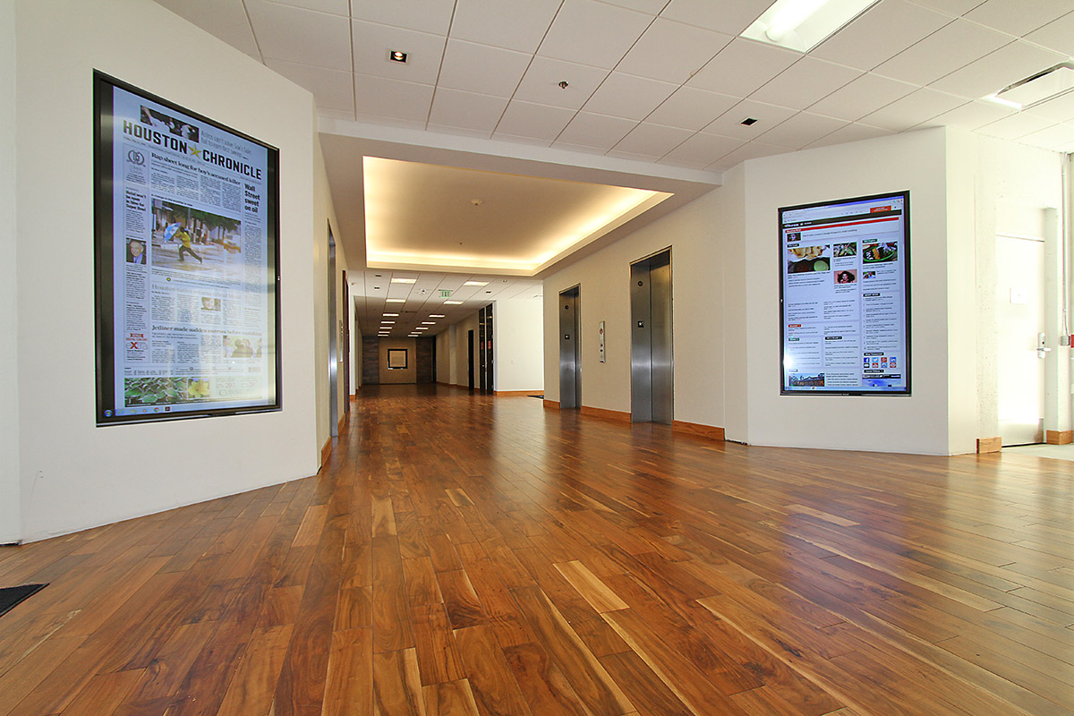


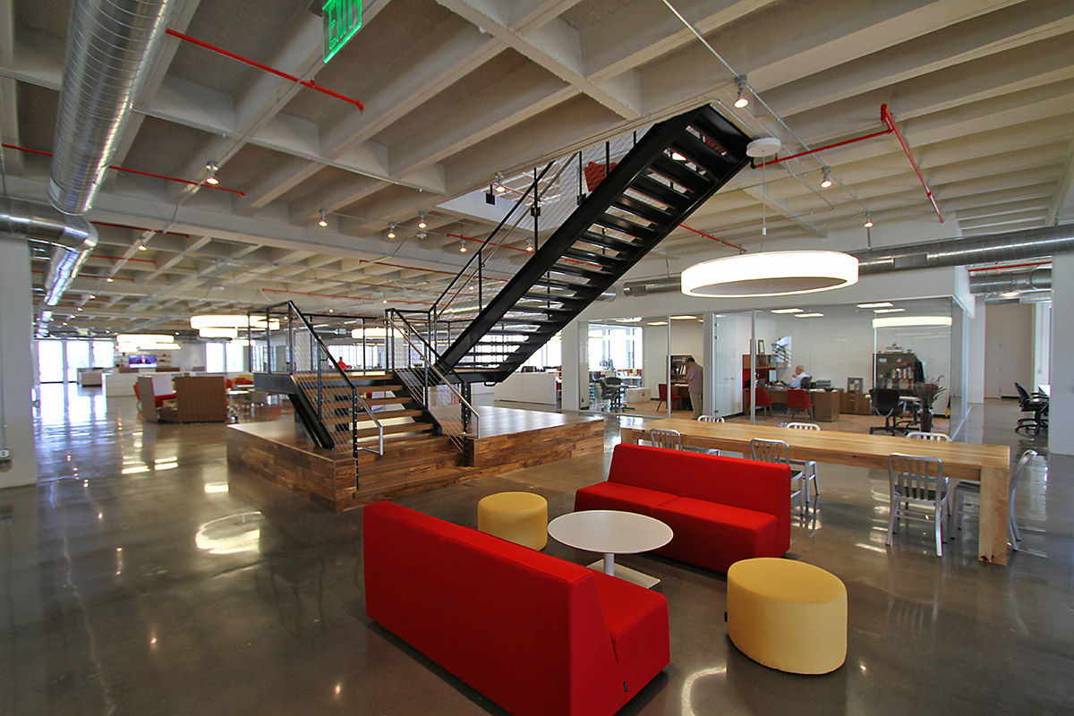

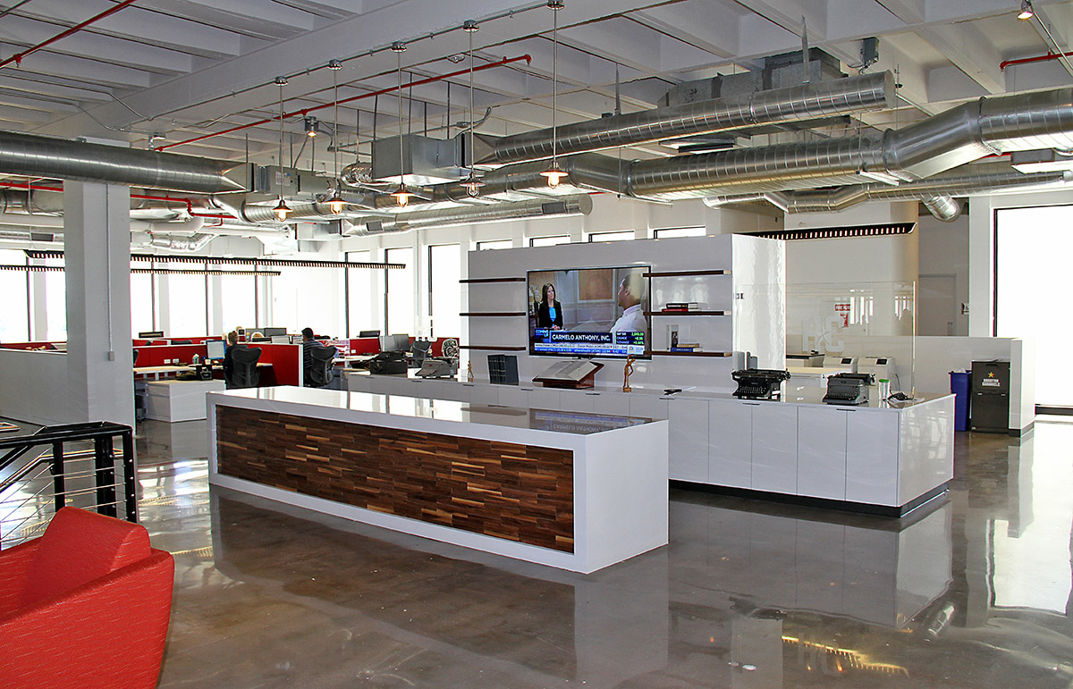
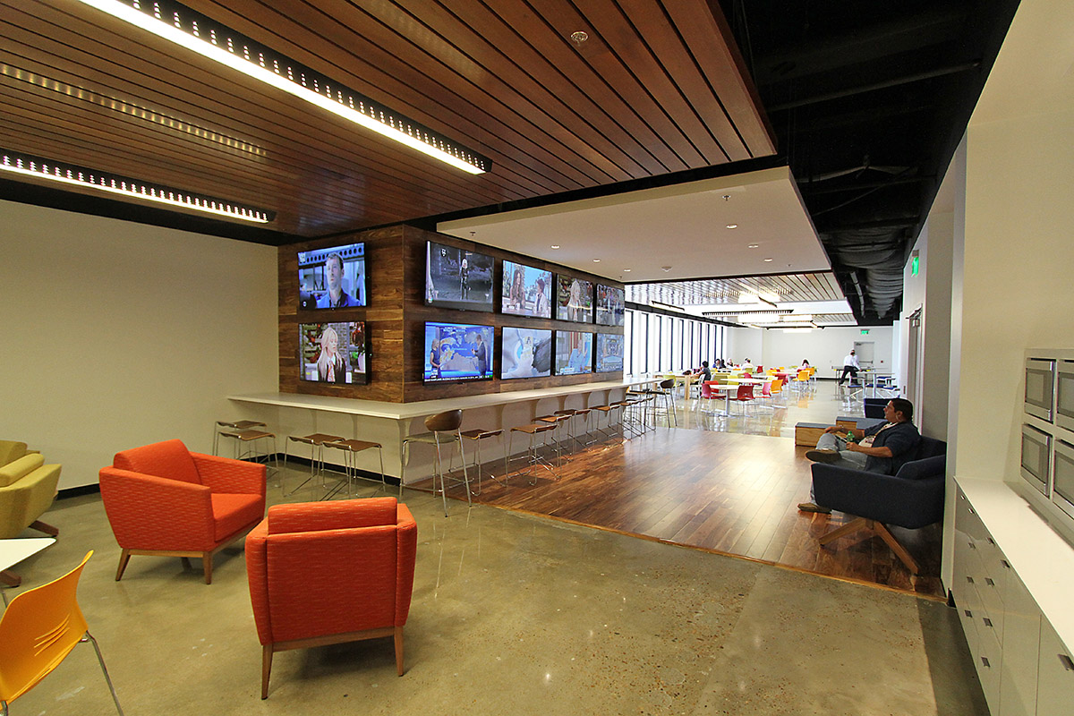













Houston Chronicle
The Houston Chronicle, Houston’s major daily newspaper and media company, relocated its corporate headquarters from downtown to their production facility at 4747 Southwest Fwy. The facility’s “castle” structure was completely renovated into an open concept industrial space for their journalists and corporate staff.
Construction included a full interior buildout (including all new core building systems), exterior renovation (including adding curtain wall windows for more natural light), and sitework renovation.
Highlights:
- Campus redevelopment.
- Over 150,000 SF of corporate interiors.
- Additional buildings & structures.
- Miscellaneous improvements, including parking lots.
- 21 acre site.
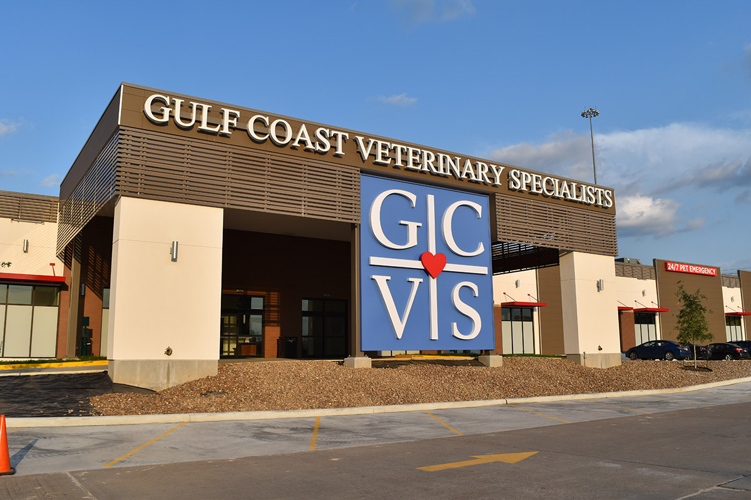
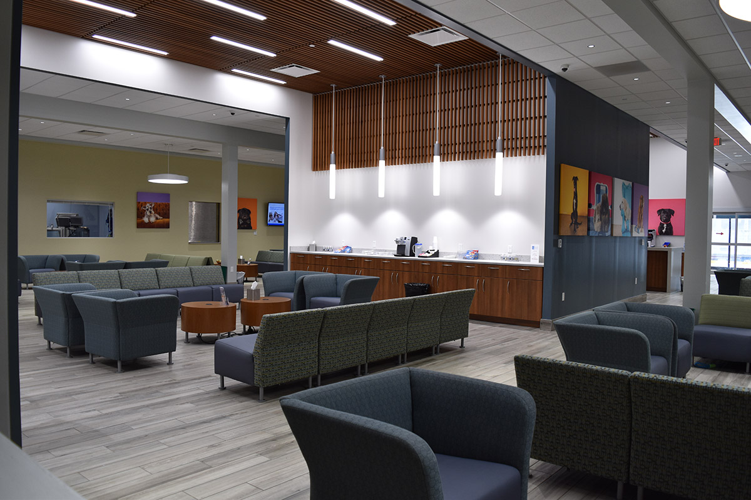

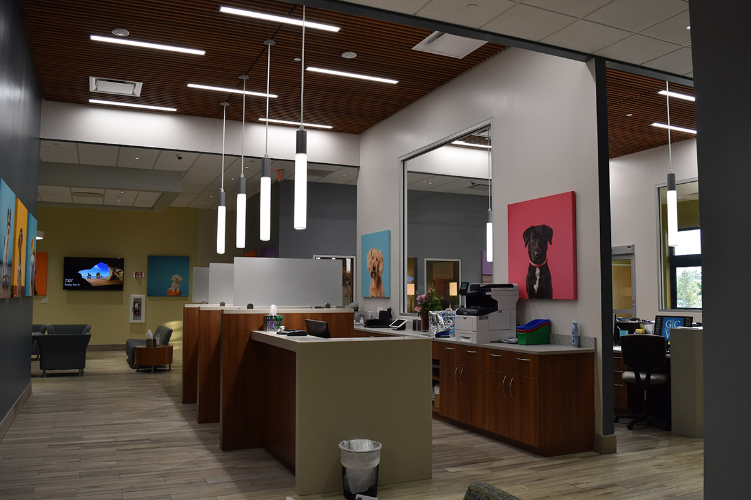
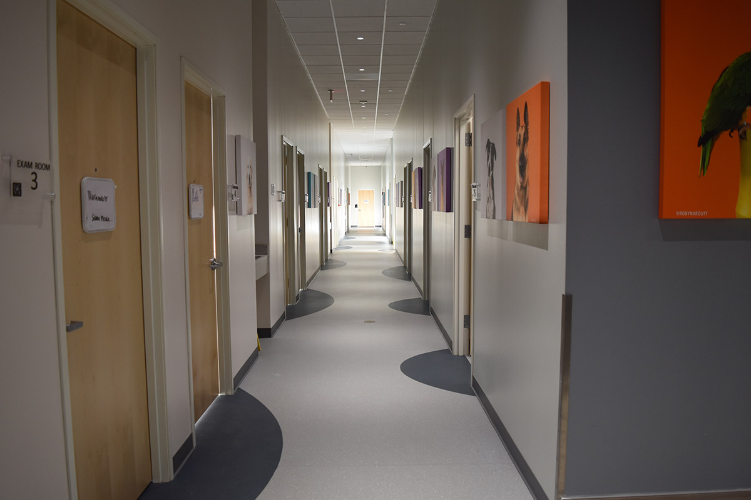

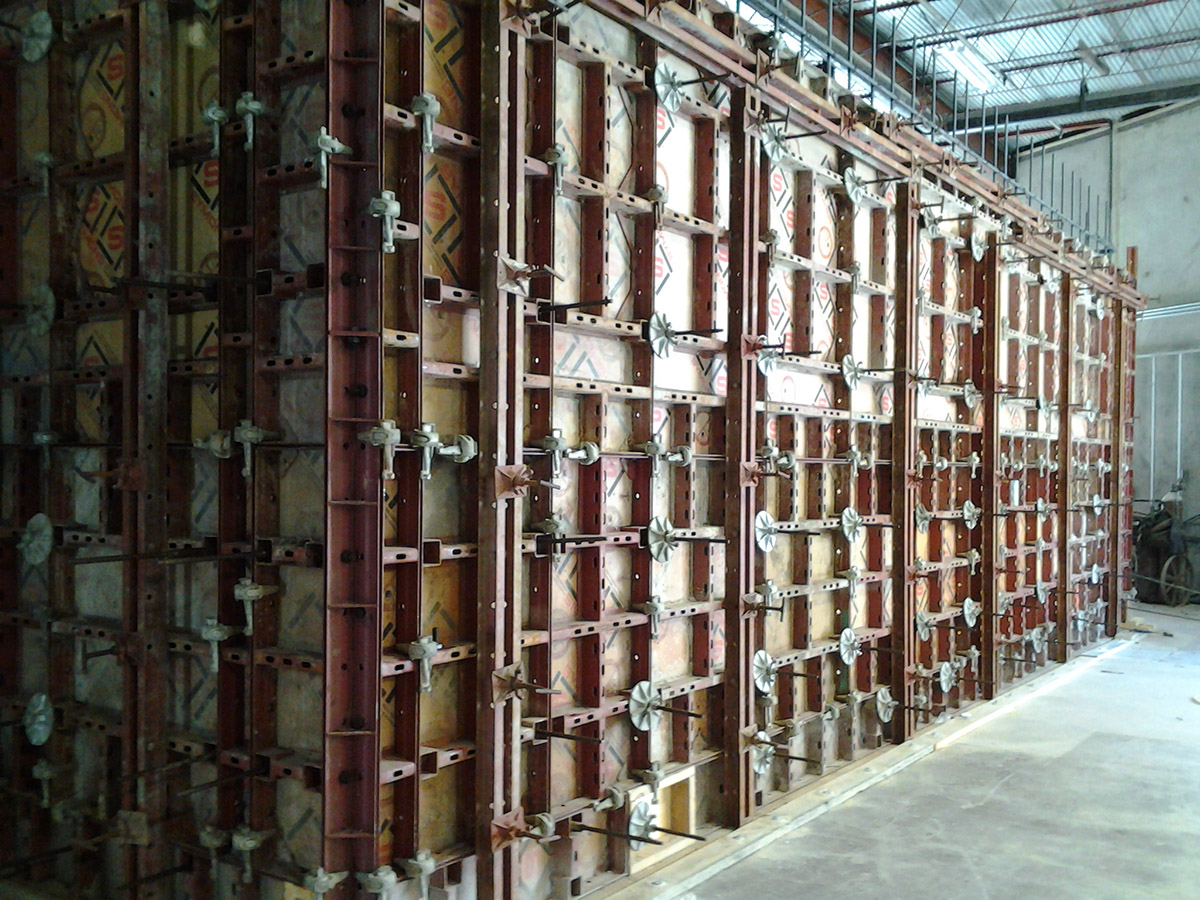
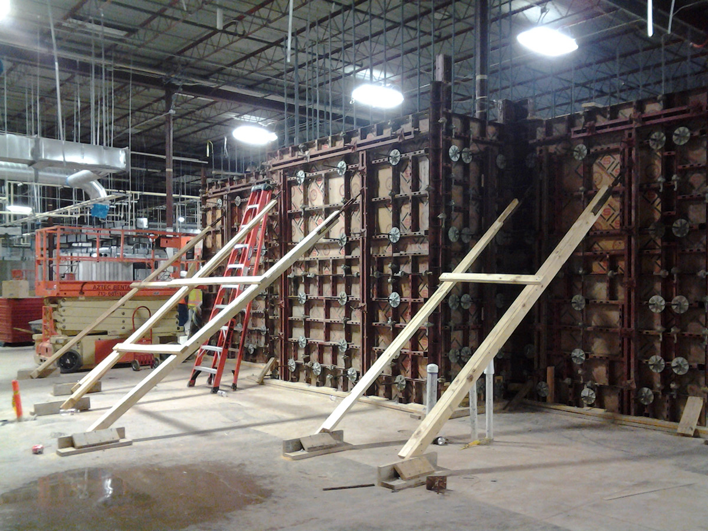
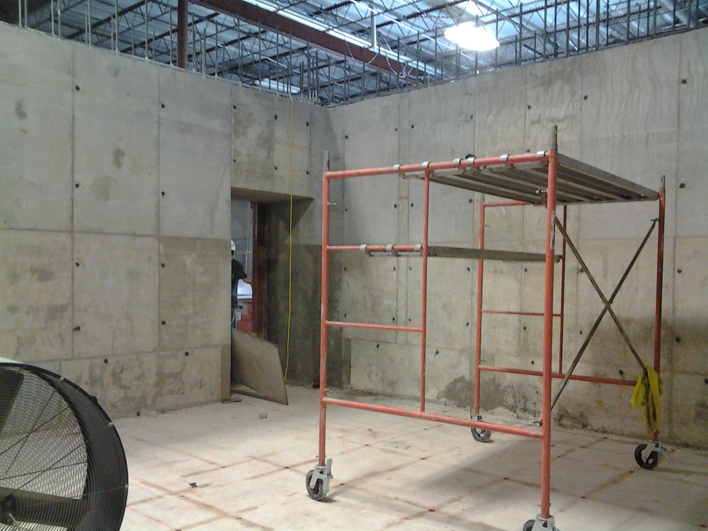



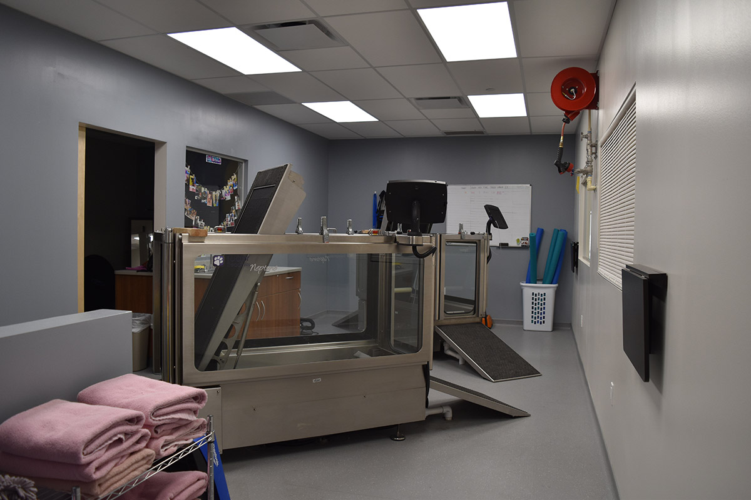
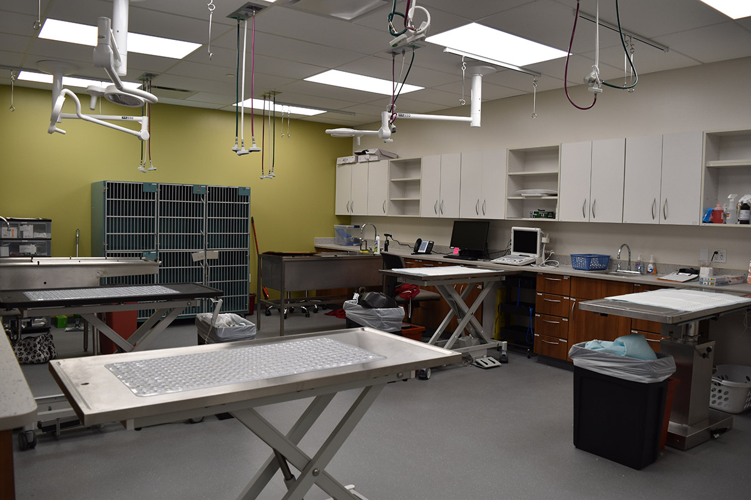
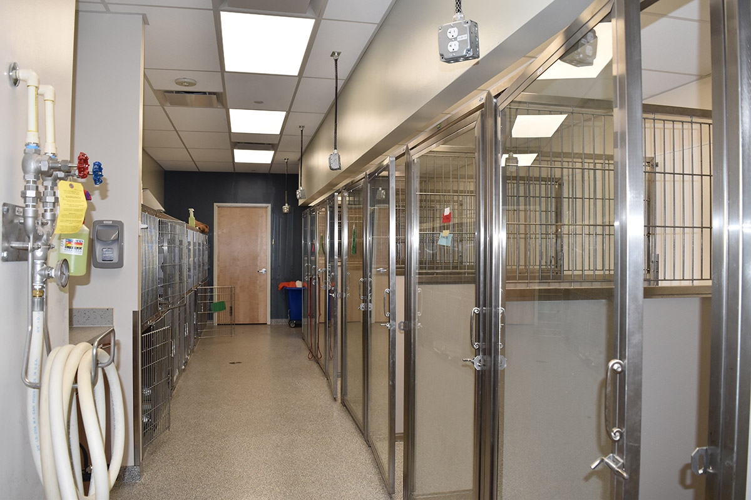
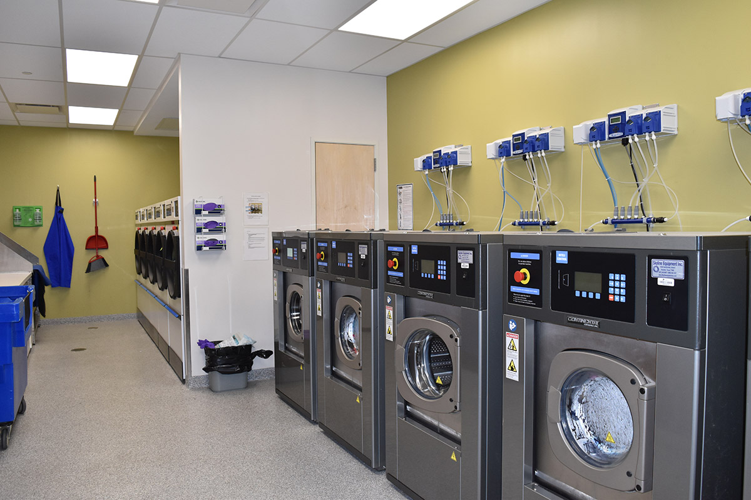
















Gulf Coast Veterinary Specialists
Gulf Coast Veterinary Specialists (GCVS) built a new hospital at 8042 Katy Fwy after their previous location was devastated by flooding during Hurricane Harvey in 2017. Their new location boasts nearly every service found in a human hospital, including a linear accelerator for cancer treatment, an MRI and CT for advanced scanning, a 24-hour Emergency Room, and an Intensive Care Unit for their most vulnerable patients.
Construction included a full interior buildout (including all new core building systems), exterior renovation, and sitework for parking lots (including demolishing an existing building). One distinctive requirement was a “vault” for the linear accelerator that had a reinforced concrete shell with 3.5- to 8-foot-thick walls, a 3-foot-thick floor, and a 2.5- to 6-foot-thick roof.
Highlights:
- Over 60,000 SF surgical veterinary hospital.
- Largest single-story veterinary service center in the USA.
- Linear accelerator with reinforced concrete vault for radiation shielding.
- MRI with radio-frequency shielding.
- CT with leaded radiation shielding.
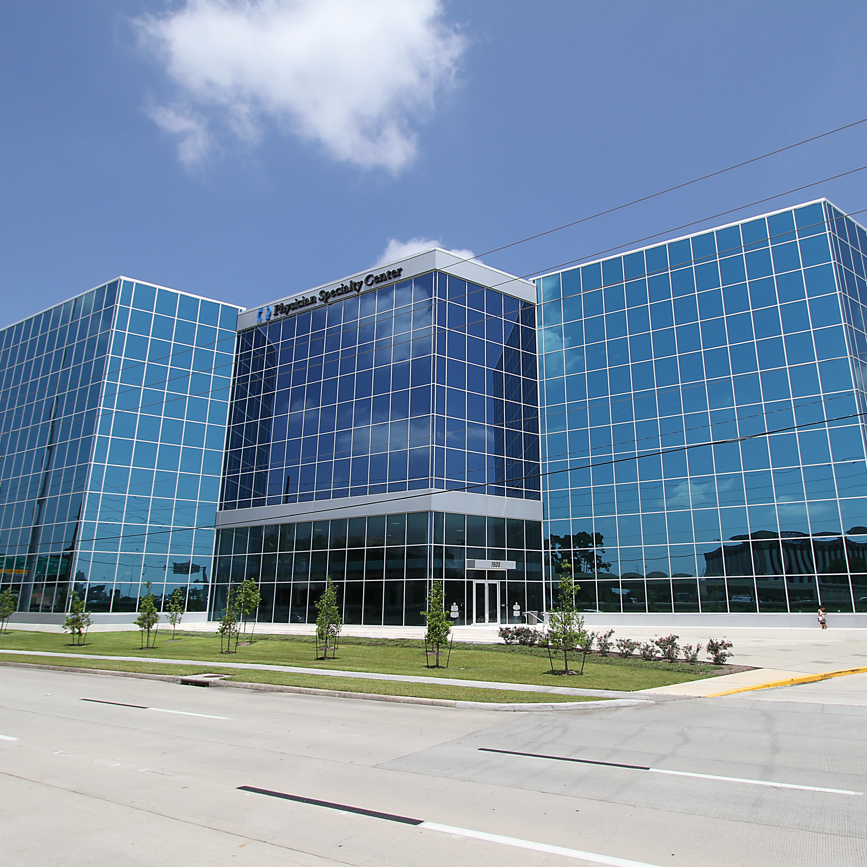
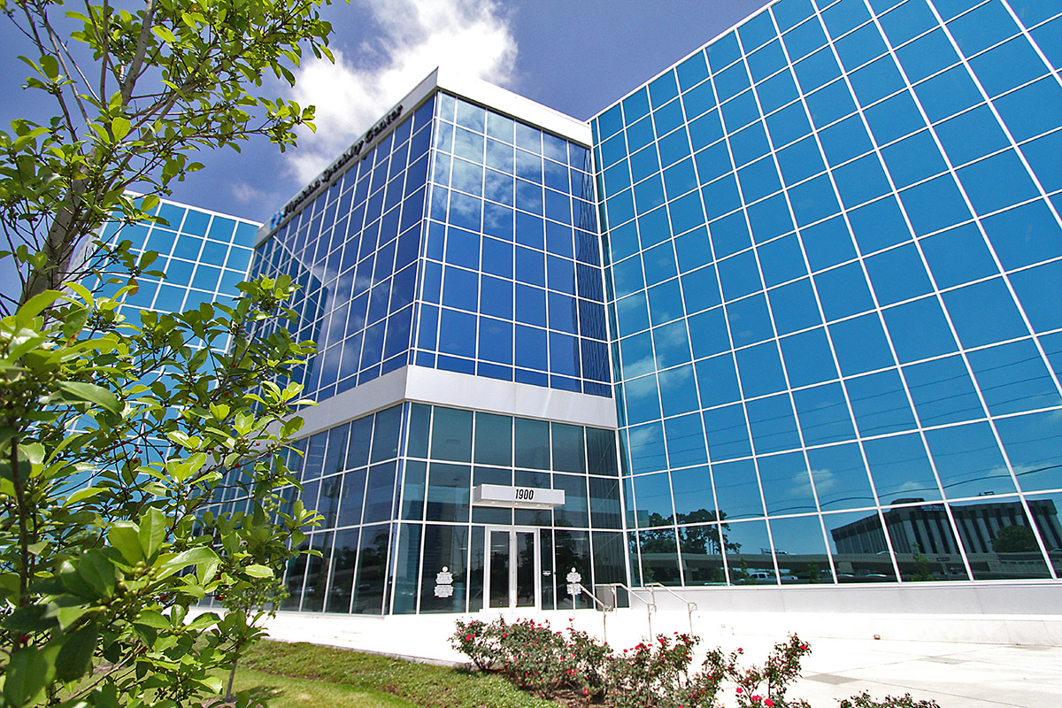
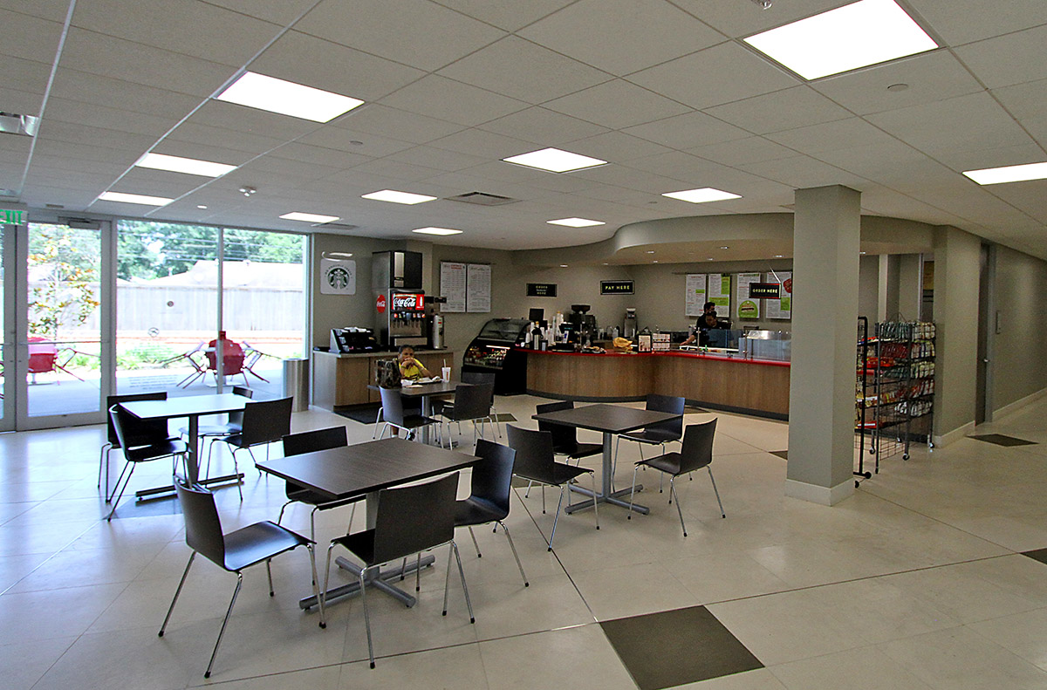
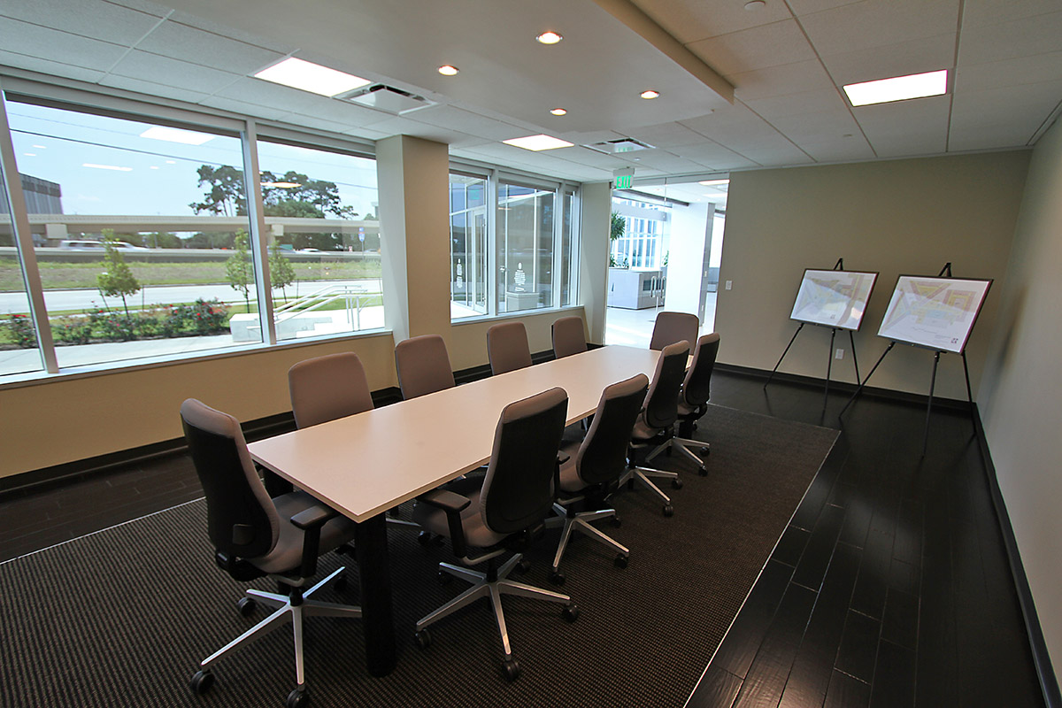
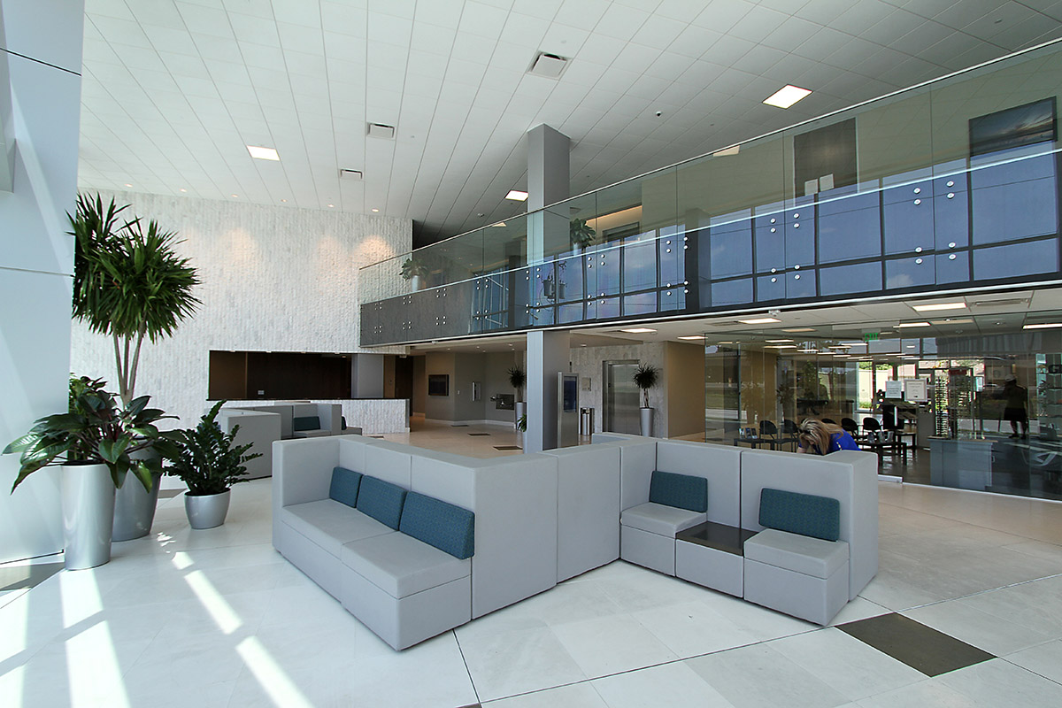







1900 North Loop West, Physician Specialty Center
The Physician Specialty Center is a Class A Medical Office Building that highlights the capabilities of Stone Construction with managing a complete renovation to increase property value. This project represents a transition into the development of projects with a retained interest. The project was successfully sold to Health Care REIT after completing the development cycle.
Construction included a full interior buildout (including all new core building systems), full exterior renovation (including new windows, roof, etc.), and sitework renovation.
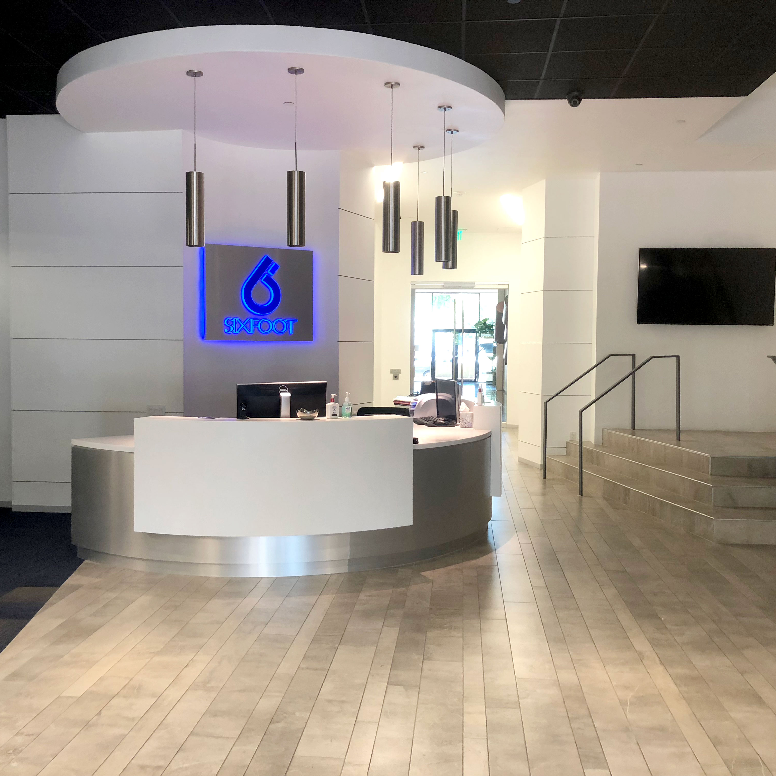
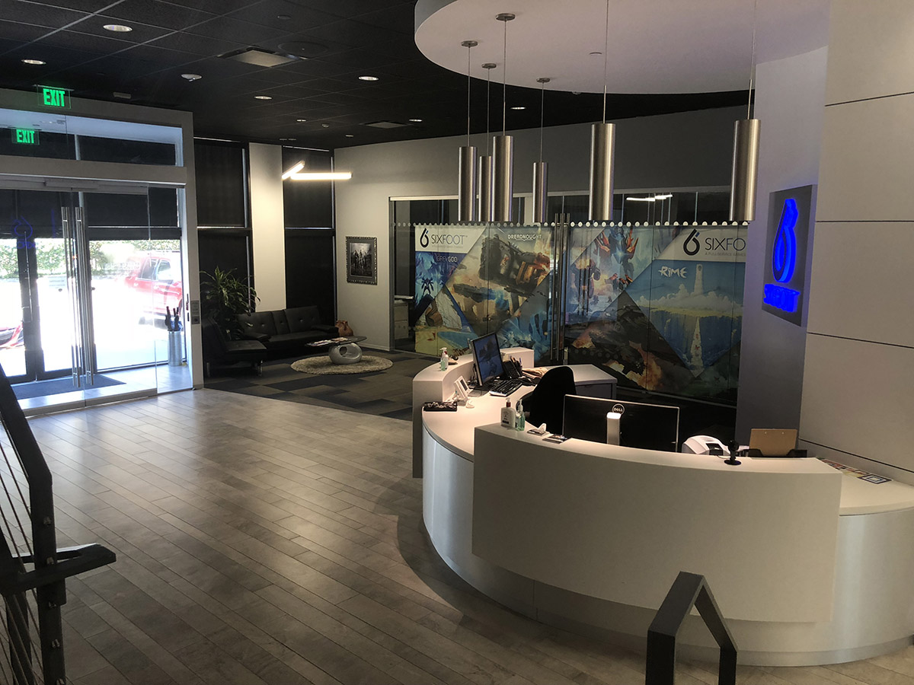

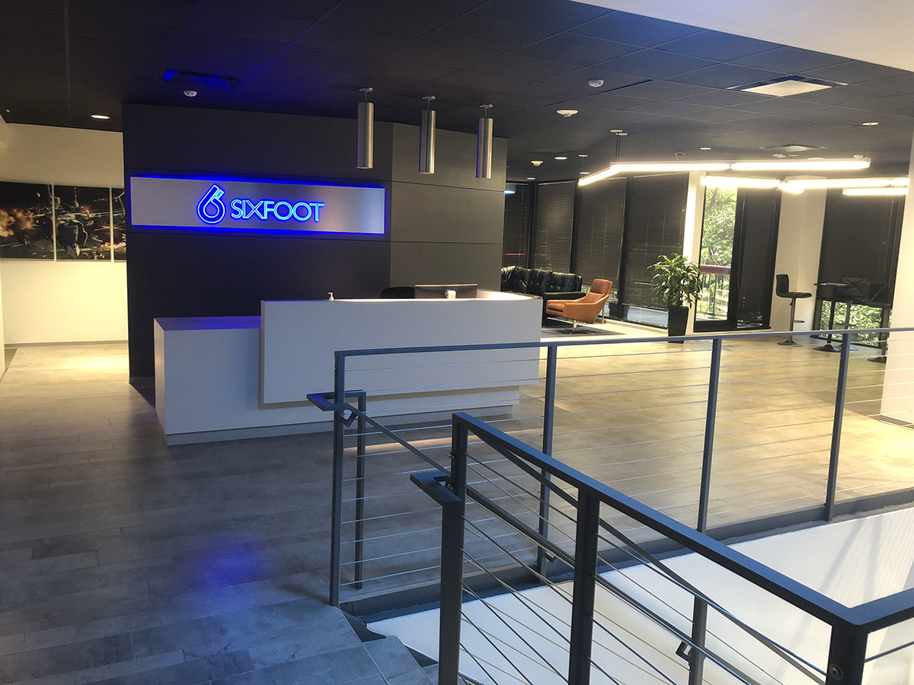
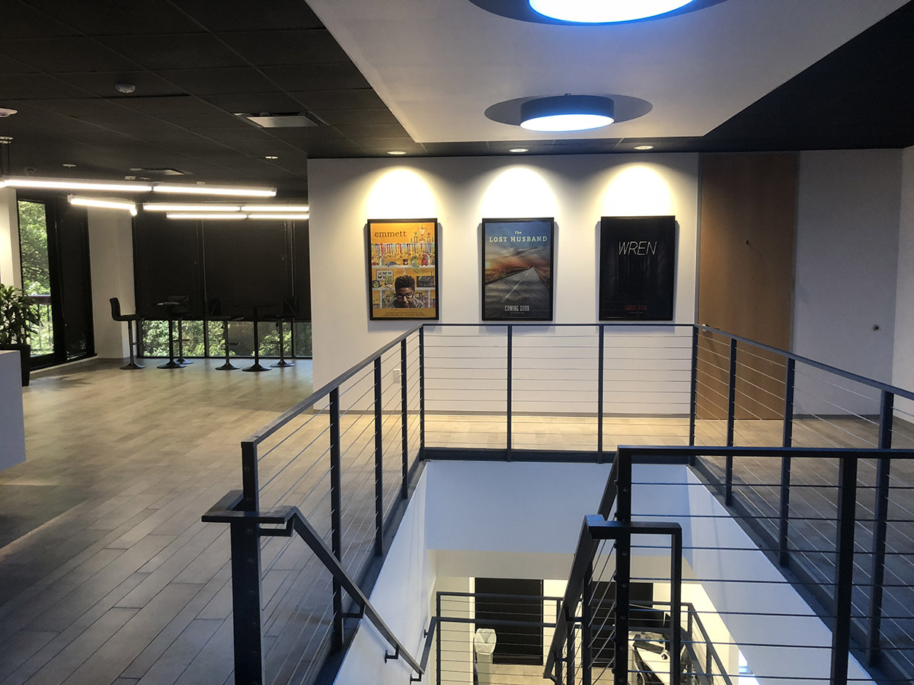

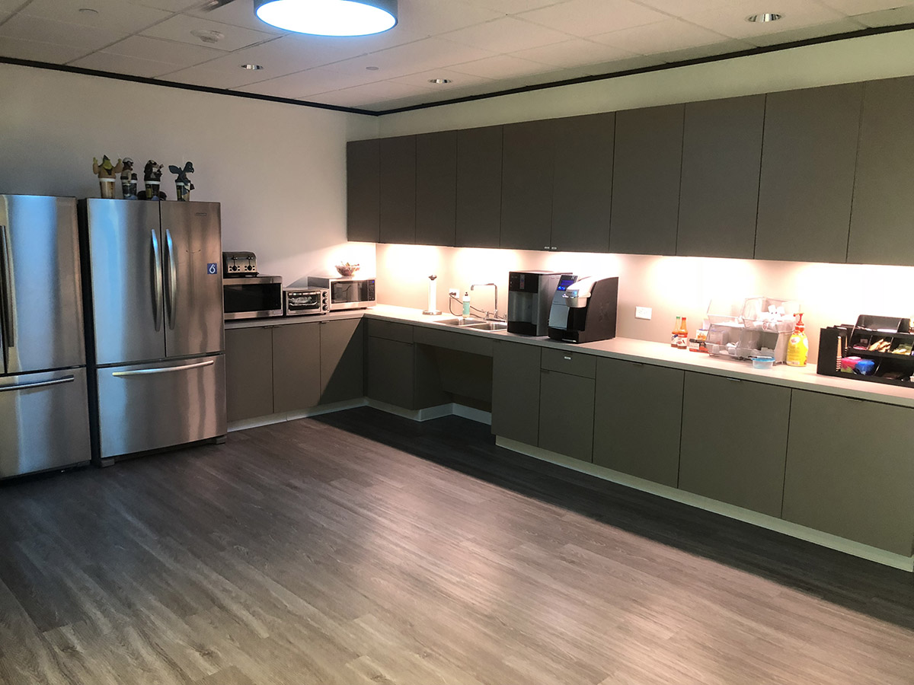
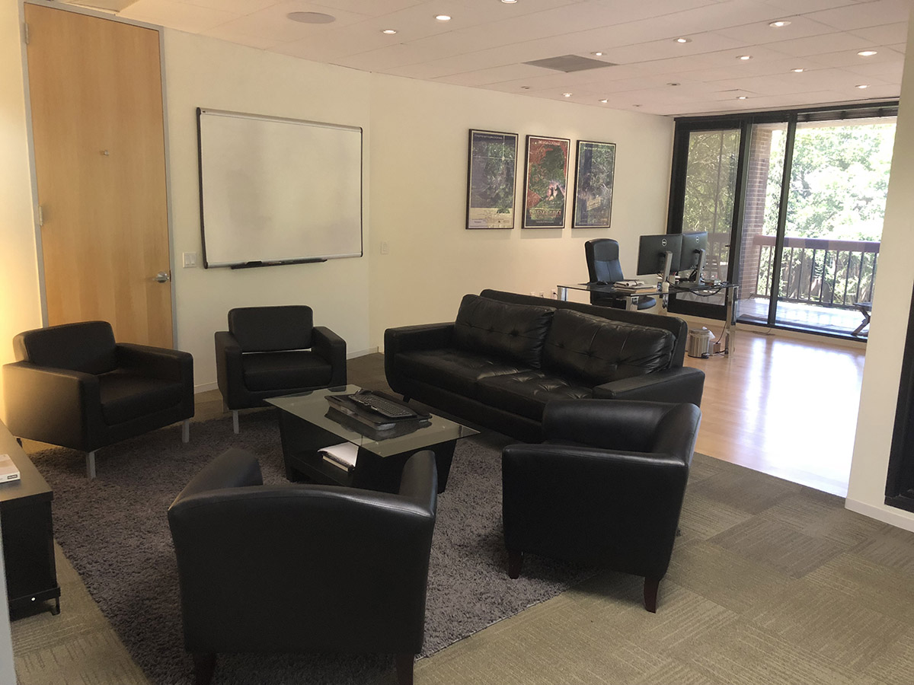








Six Foot Studios
Six Foot Studios, primarily a video game publisher and developer, relocated their corporate headquarters to 2415 W Alabama St. The new space boasts futuristic designs, game development & testing centers (i.e., rooms where they can play video games all day), and comfortable living room spaces for employees.
Highlights:
- Headquarters relocation and expansion.
- Over 55,000 SF of gaming and video creation space.

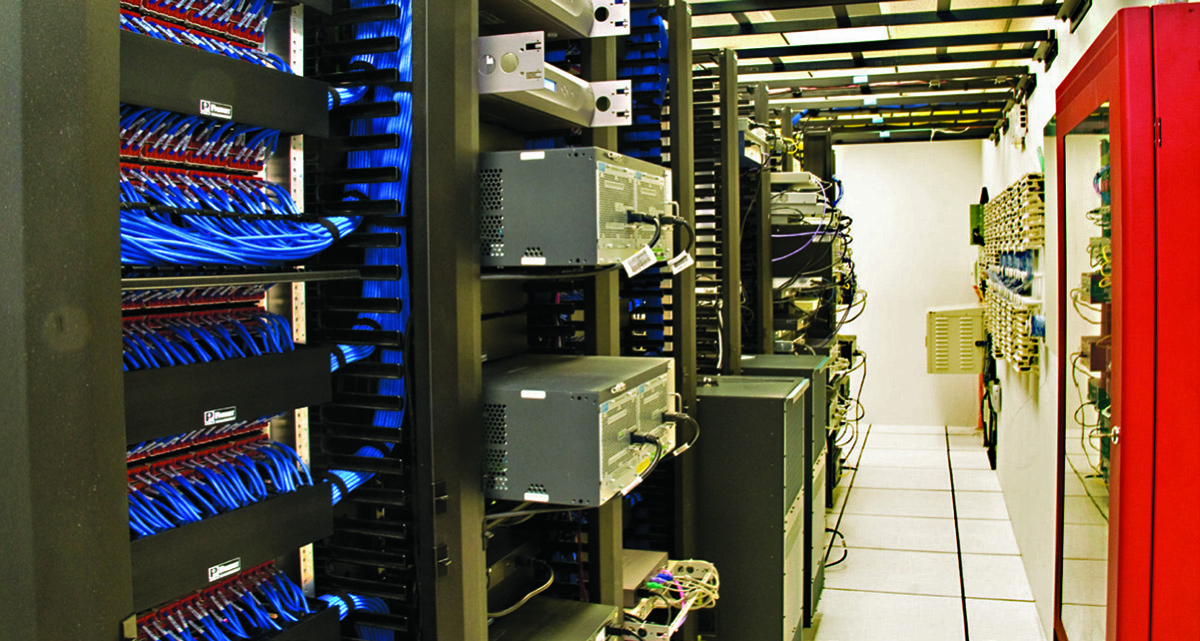
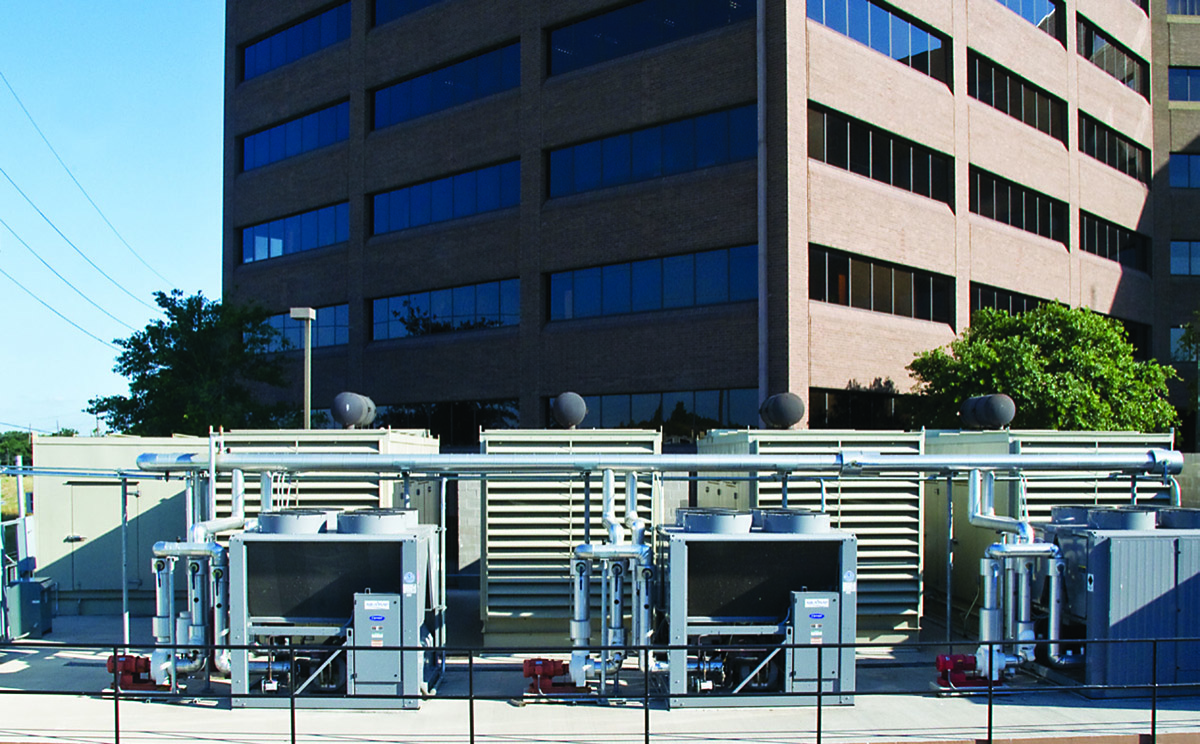



NOV Corporate Computer Room
The NOV Computer Room at National Oilwell Varco’s corporate headquarters was built like a bunker able to withstand major environmental impacts while keeping NOV’s data center online.
Highlights:
- Four 450 KV back-up generators.
- Three independent backup 80-ton chillers.
- Back-up independently powered war room.
- Hurricane-resistant external shell.
- State-of-the-art fire suppression, water alarm & drainage systems.
Would you like to
discuss a project?
Fill out this form and we will
get back to you soon!

Our mission is to build great spaces that both our clients and ourselves are proud of and just plain work.
Houston, Texas 77055
832-358-3539 Fax
